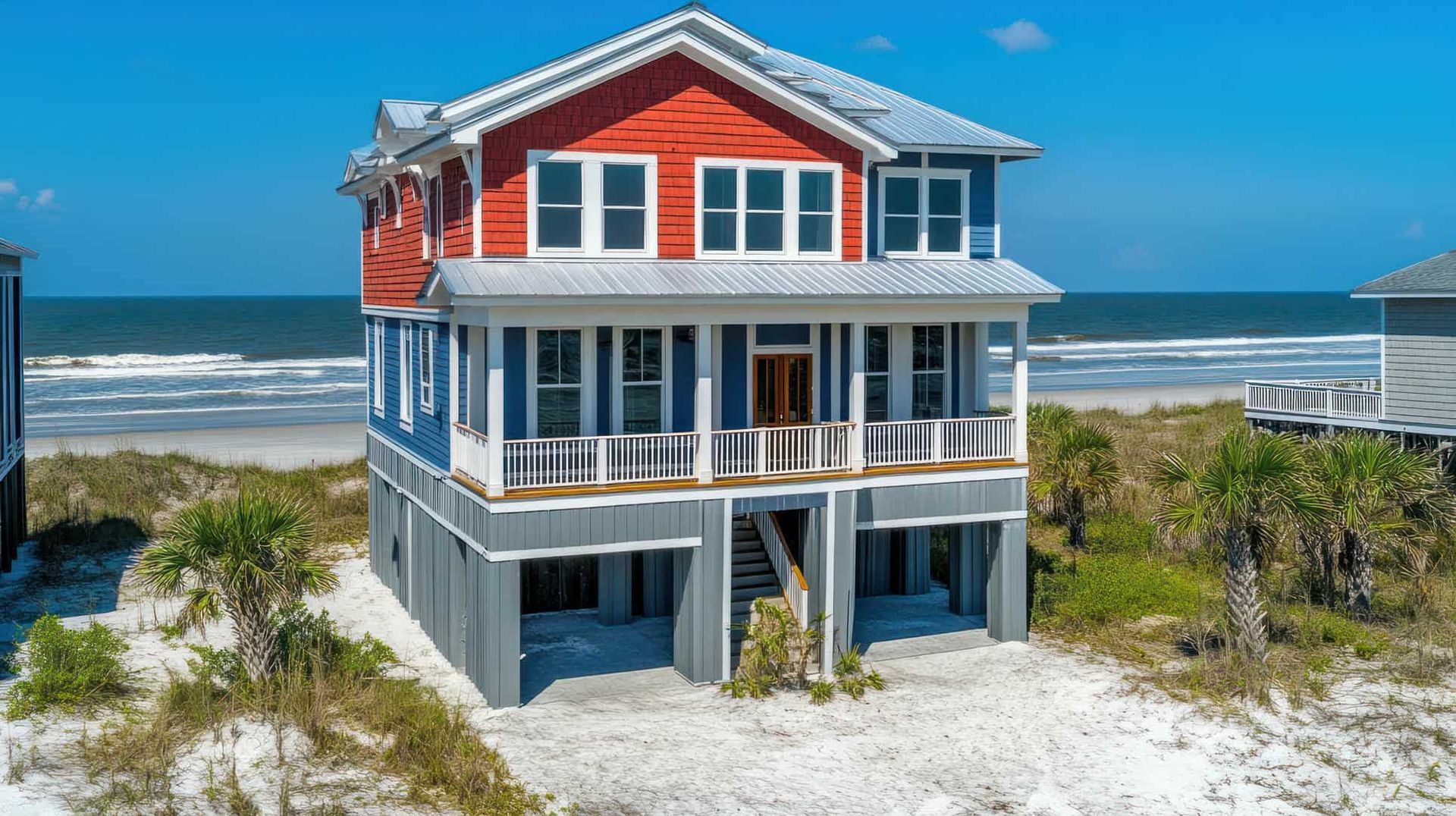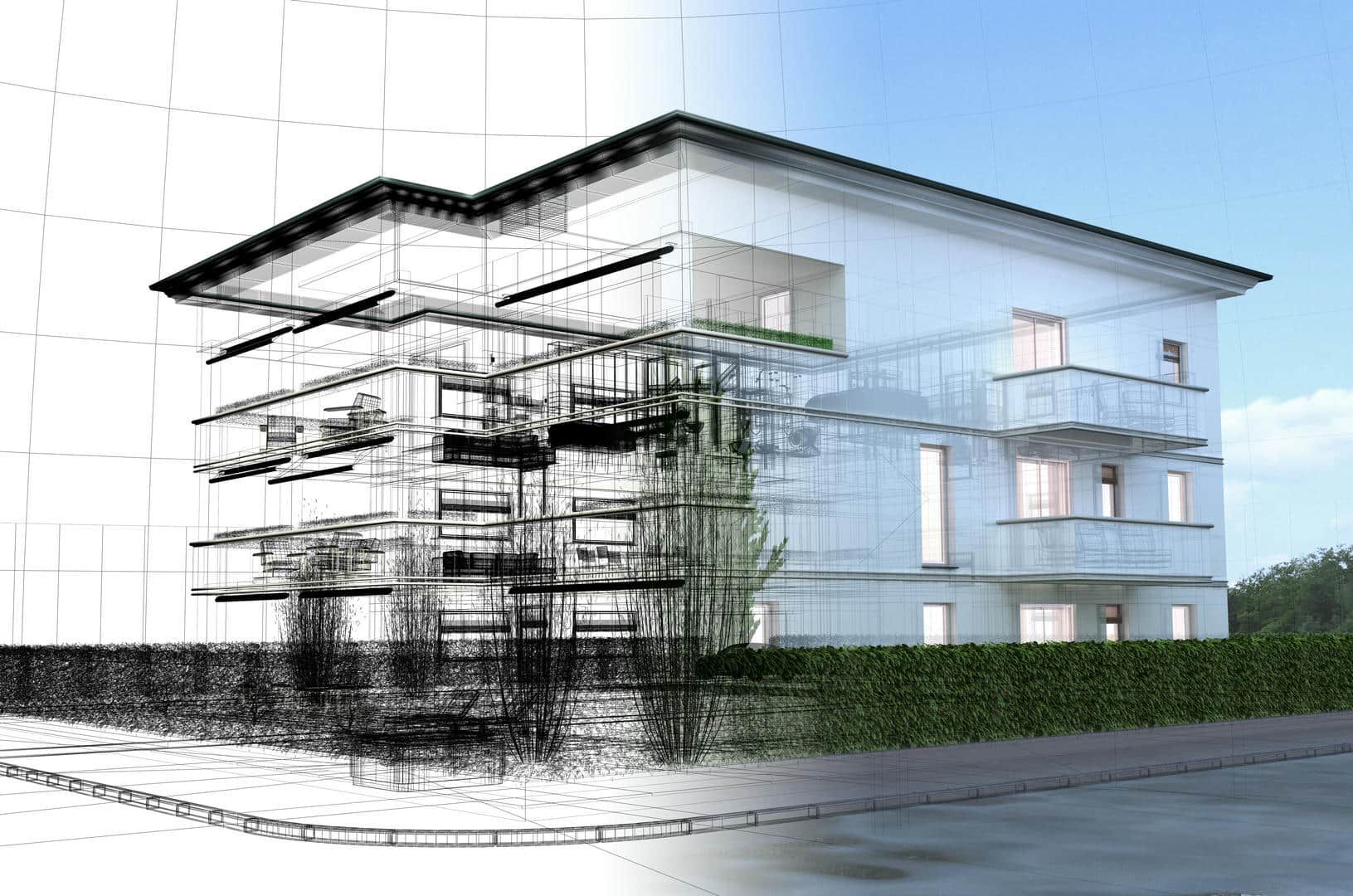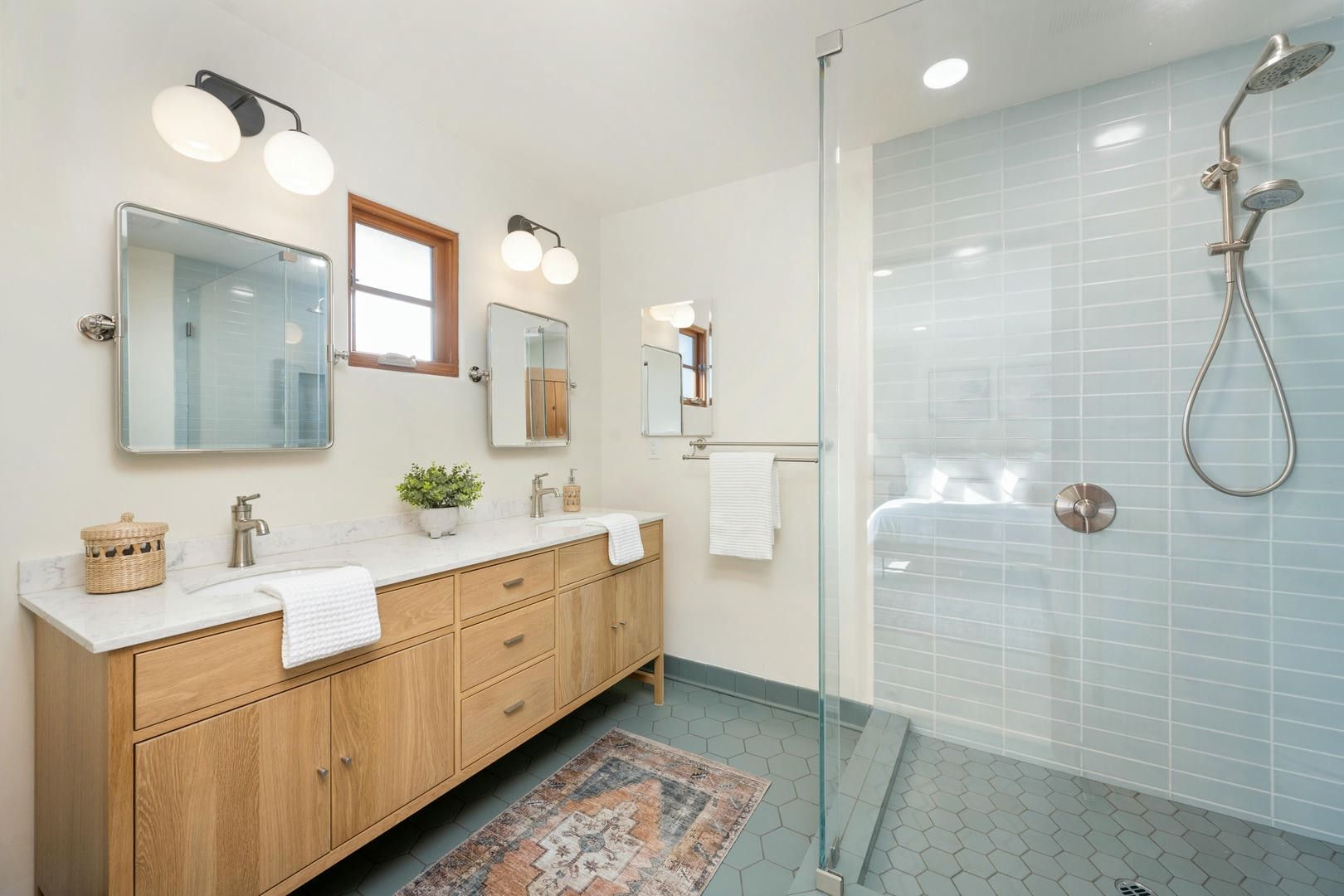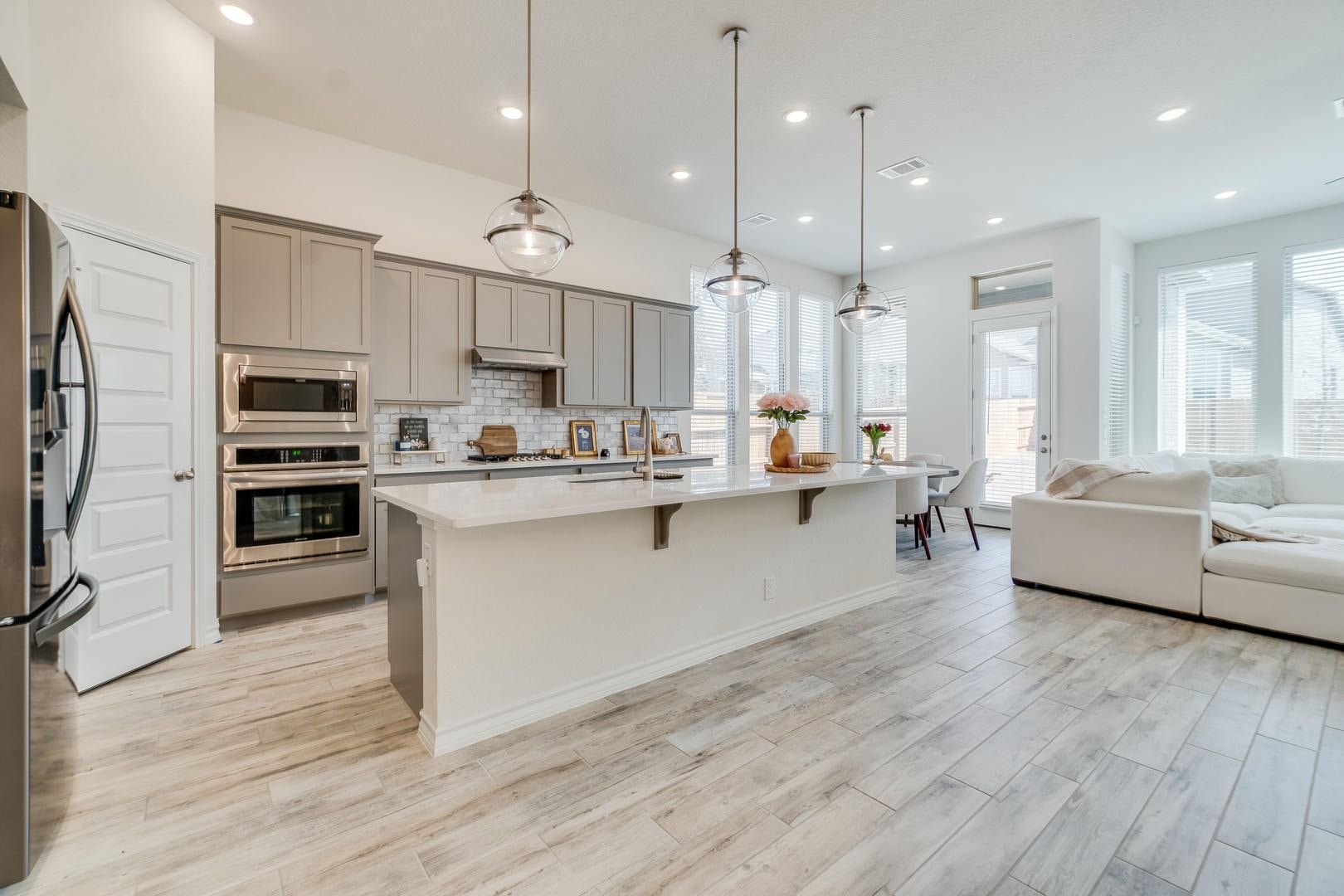Our Services
What We Do
Our Services
If you seek a reliable, honest, trustworthy, and integrity-focused company, then Modern Day Kitchen and Bath is the perfect choice for you!
Rebuild Smarter. Safer. Stronger.
Full Home Restoration
When disaster strikes—or it’s time to modernize—Modern Day Kitchen & Bath is your trusted partner in complete home restoration. Our FEMA-compliant process ensures every rebuild not only meets code but also withstands future conditions. From floodplain evaluations to full structural rebuilds, we turn damaged or outdated homes into safe, stylish, and fully livable sanctuaries.
We don't just restore homes — we elevate them above risk.
What Makes a
FEMA-Compliant Restoration
Unique?
FEMA (Federal Emergency Management Agency) has strict guidelines for homes located in flood zones. Renovating these properties requires technical expertise, strategic planning, and an understanding of elevation laws.
- Licensed and experienced in FEMA-compliant builds
- Expert coordination with city planners & insurance adjusters
- End-to-end project management
- Transparent pricing and timeline
Understanding the Base Flood Elevation (BFE)
- Homes below the BFE face renovation restrictions (typically 50% of the home's depreciated value).
- Renovating above that limit requires an elevation or full rebuild.
- We handle BFE evaluations, elevation certifications, and municipal permitting.
Our Step-by-Step FEMA Restoration Process
Site Evaluation & Planning
We begin with an in-depth analysis of your property to understand its risks and limitations. This includes:
- Flood Zone Classification: We determine your property’s flood zone designation to understand FEMA’s specific requirements.
- BFE (Base Flood Elevation) Survey: A precise elevation analysis determines how your home compares to the required flood level.
- Full Damage Assessment: Our team evaluates all structural, aesthetic, and utility-related damages to prioritize restoration needs.
- Local Code & FEMA Requirement Review: We cross-reference your jurisdiction’s building codes with FEMA guidelines to develop a fully compliant plan.
Structural Design & Permitting
With a solid understanding of your home’s condition and elevation, we move into documentation and planning:
- Substantial Improvement Packages: We compile required documents for municipalities when repairs exceed 50% of the home’s value.
- Blueprints Compliant with FEMA and City Codes: Detailed construction plans that incorporate elevation, materials, and layout changes.
- Engineering for Elevation or Pier Systems: Structural engineers design a foundation system (elevated slab, piers, etc.) suitable for your flood zone and soil type.
Foundation Elevation or Rebuild
We focus on elevating your structure to protect it from future flood damage:
- Pier-and-Beam or Elevated Slab Systems: We raise the home safely using durable, code-approved methods suited to your property.
- FEMA-Approved Waterproofing & Ventilation Systems: Proper vents and seals are installed to reduce pressure buildup and moisture entry.
- Erosion- and Uplift-Resistant Foundations: We anchor the new structure with systems engineered to handle storm surges and ground shifting.
Rebuild from Floor to Finish
Once the foundation is secure, we reconstruct your home with high-performance materials and functional design:
Interior Layout Redesign: Reimagined spaces that enhance flow, safety, and flood resilience.
- Flood-Resistant Materials: Includes vinyl plank flooring, mold-resistant drywall, sealed baseboards, and moisture-tolerant insulation.
- Complete Room Rebuilds: We deliver fully upgraded kitchens, bathrooms, laundry/utility rooms, and living spaces.
- Impact-Resistant Features: Installations include storm-rated windows and doors, wind-rated roofing, and sealed exterior systems.
Inspection & Compliance Sign-Off
To ensure long-term safety and legal occupancy, we close out every project with a full compliance process:
- FEMA & Municipal Inspections: Our team coordinates and passes all required inspections with the city and federal bodies.
- Final Walkthrough: We walk you through your newly restored home to review every element and ensure satisfaction.
- Move-In Ready: Your home will be structurally secure, aesthetically updated, and fully compliant with FEMA and local regulations.
Coastal Living Reinvented
Beach Home Remodeling
Living by the water shouldn't come with structural worries. Our beach home remodeling service is engineered to blend breezy aesthetics with FEMA-aligned, storm-ready upgrades. From moisture-proof interiors to raised foundations and hurricane-rated windows, we make coastal luxury safe, compliant, and enduring.
What Makes A
Beach Home Remodel Unique?
Beach homes face year-round exposure to salt, storms, and shifting foundations. Remodeling these properties requires specialized knowledge of coastal resilience and FEMA's base flood elevation requirements.
- Materials rated for salt air, moisture & wind exposure
- Elevated pier or piling systems to raise flood risk homes
- Wind-resistant roof and impact-rated windows
- Drainage systems that reduce erosion and standing water
Why beach homes need more than a facelift:
- Salt air and humidity degrade traditional materials fast.
- Flood zones demand elevation and structural compliance.
- Older homes may not meet FEMA’s BFE requirements or wind-load codes.
How We Remodel Smart for the Coast
Structural Review + FEMA Zone Assessment
We begin with a full evaluation of your property’s vulnerability to flooding and storm damage. This includes a FEMA flood zone classification, BFE (Base Flood Elevation) analysis, and the impact on insurance requirements. These findings guide our strategy for structural reinforcement and necessary elevation.
Foundation Upgrades & Elevation
To protect your beach property from rising waters and storm surges, we install robust elevation systems like concrete piers, helical pilings, or raised slab foundations. These are designed not only to lift your structure above BFE but also to resist erosion, wave action, and soil displacement common in coastal environments.
Storm-Ready Exterior Enhancements
Coastal homes face year-round exposure to high winds, salty air, and torrential rain. That’s why we replace vulnerable exterior features with:
- Impact-rated windows and doors to resist flying debris and pressure changes.
- Wind-resistant roofs (metal panels, clay tiles, or hurricane-certified shingles) engineered to withstand uplift and horizontal wind forces.
- Moisture-sealed siding systems and corrosion-resistant fasteners that prevent rot and rust, extending the life of your exterior cladding and framing.
Interior Design for Coastal Efficiency
Inside, we use materials and layouts that perform under pressure without compromising style. We install:
- Mold-resistant drywall and closed-cell insulation.
- Flood-tolerant flooring like luxury vinyl plank, porcelain tile, or marine-grade wood.
- Smart HVAC placement, with systems elevated above flood zones and humidity-controlled zones to minimize mold risk and boost energy efficiency.
Permits, Inspections, Peace of Mind
Our team manages every step of the regulatory process. We obtain FEMA elevation certificates, handle local building permits, and work with engineers to ensure your remodel is structurally sound and code-compliant. Once work is complete, we coordinate and pass all inspections—ensuring your project is officially approved and ready for occupancy or resale.
What Makes a
Multi-Story Addition Unique?
Building vertically in a flood zone isn’t just about adding floors—it’s about reinforcing everything underneath. We ensure every added story complies with FEMA regulations while integrating seamlessly with your existing structure.
- Reinforced foundation systems built to support vertical load
- FEMA-compliant mechanical system elevation
- Flood venting between floors and sealed framing systems
- Load-bearing structural calculations and permits
Planning Multi-Story Additions in a Flood Zone
- Adding a second or third story requires structural reinforcement to meet FEMA and wind-load safety codes.
- We provide complete engineering analysis, elevation documentation, and permitting for vertical additions in FEMA zones.
- Our designs ensure your new floors are compliant, insurable, and seamlessly integrated with the existing structure.
Multi-Story Additions That Comply & Endure
Foundation Reinforcement & Soil Study
Adding vertical space begins with making sure the ground beneath can handle it. We conduct geotechnical soil analysis to evaluate load-bearing capacity and flood risk. If needed, we reinforce or rebuild the foundation using grade beams, pilings, or deep footings that meet FEMA and local engineering codes. This prevents structural failure due to water-saturated soils or settlement.
Code-Compliant Framing & Engineering
Multi-story builds in storm-prone areas must meet strict wind and seismic regulations. We use hurricane-rated framing methods, shear walls, and tie-down systems to secure the structure floor to floor. Advanced load calculations ensure your new addition is both strong and seamless—whether it's a second-floor master suite, rooftop living area, or additional bedrooms.
FEMA Considerations for Vertical Builds
FEMA compliance means more than height—it’s about where and how systems are installed:
- Utilities and HVAC are raised above the BFE.
- Water heaters and electrical panels are moved to elevated locations.
- Flood vents are added to maintain hydrostatic balance between floors.
- Fire safety egress points and stairwells are placed to comply with city and floodplain requirements.
Seamless Design Integration
A multi-story addition should feel like it’s always been part of your home. We match architectural lines, siding materials, and color palettes. Inside, we optimize layouts for privacy, flow, and natural light—creating livable spaces with added function, style, and future-proof safety.
Permits, Compliance, and Inspections
We obtain special use permits, height variance approvals, and FEMA documentation. Our team oversees engineering sign-offs, city inspections, and flood zone certifications so that your project is 100% legal, insurable, and resale-ready.
Redefine Relaxation
BATHROOM REMODELING
Your bathroom should be more than just functional—it should be a personal retreat. At Modern Day Kitchen & Bath, we specialize in turning outdated bathrooms into beautifully designed sanctuaries that reflect your taste and support your lifestyle. Whether you’re dreaming of a serene spa environment or a bold modern update, we tailor every element to your vision.
Types Of
Bathroom Remodeling
Services
- Complete Bathroom Renovation
- Custom Bathroom Design
- Shower Installation and Renovation
- Bathtub Replacement and Upgrades
- Vanity Installation and Upgrades
- Flooring Installation and Replacement
- Tile Installation and Backsplash Design
- Lighting Fixture Upgrades
- Plumbing Fixture Replacement and Installation
- Toilet Replacement and Installation
- Sink and Faucet Installation
- Mirror and Medicine Cabinet Installation
- Accessibility Upgrades (ADA-compliant)
- Storage Solutions and Organization
- Ventilation and Exhaust Fan Installation
- Water Damage Repair and Restoration
- Energy-efficient Bathroom Fixtures
- Smart Technology Integration (e.g., smart showers, toilets)
- Luxury Bathroom Features (e.g., heated floors, towel warmers)
Benefits Of Bathroom Remodeling
Enhanced Functionality
Our remodeling services can transform your bathroom into a visually stunning and inviting space, tailored to your style preferences.
Increased Home Value
A renovated bathroom adds significant value to your home, offering a strong return on investment should you decide to sell in the future.
Personalization
With our customizable options, you can create a bathroom that reflects your unique personality and meets your specific needs and preferences.
Energy Efficiency
We incorporate energy-efficient fixtures and appliances, helping to reduce water and energy consumption and lower utility bills.
Enhanced Comfort
Our remodeling services prioritize comfort, with upgrades such as luxurious showers, spa-like features, and heated flooring options.
Healthier Environment
Our remodeling services address issues like mold, mildew, and poor ventilation, creating a healthier and more hygienic bathroom space.
The Heart of Your Home
KITCHEN REMODELING
The kitchen is where life happens—cooking, gathering, sharing, and connecting. Our kitchen remodels are designed to transform your space into a functional, stylish, and inspiring environment that makes every day better. Whether you love hosting, need more space for your growing family, or simply want to bring new energy into your home, we build kitchens that work smarter and look amazing.
Types Of
Bathroom Remodeling Services
- Full Kitchen Remodel: Complete overhaul of the kitchen space, including layout changes, appliance upgrades, cabinetry replacement, and flooring installation.
- Cabinet Refacing: Refreshing the kitchen’s look by replacing cabinet doors and drawer fronts while retaining existing cabinet boxes.
- Countertop Replacement: Offering various materials such as granite, quartz, marble, and laminate for countertops and providing installation services.
- Kitchen Island Installation: Adding extra workspace, storage, and seating options by designing and installing kitchen islands.
- Appliance Upgrades: Installing energy-efficient appliances to enhance functionality and reduce energy consumption.
- Flooring Replacement: Providing options for hardwood, tile, laminate, and vinyl flooring materials and handling installation.
- Backsplash Installation: Installing tile or other materials for backsplashes to protect walls and add aesthetic appeal.
- Lighting Fixture Replacement: Upgrading lighting fixtures with energy-efficient and stylish options, including under-cabinet lighting.
- Sink and Faucet Replacement: Offering a range of sinks and faucets in various styles and finishes to match the kitchen design.
- Custom Storage Solutions: Designing and installing custom storage solutions like pantry organizers and pull-out shelves to maximize space efficiency.
Benefits Of kitchen Remodeling
Enhanced Functionality
Kitchen remodeling can optimize the layout and functionality of your space, making cooking, cleaning, and entertaining more efficient and enjoyable.
Improved Energy Efficiency
Upgrading appliances and lighting fixtures during a kitchen remodel can lead to reduced energy consumption and lower utility bills over time.
Better Organization and Storage
Custom storage solutions can maximize the use of space in your kitchen, reducing clutter and making it easier to stay organized.
Personalized Design
With kitchen remodeling services, you have the opportunity to personalize your space according to your unique style preferences and lifestyle needs.
Improved Resale Potential
A modern and well-designed kitchen is a major selling point for potential buyers, making your home more attractive on the real estate market.







